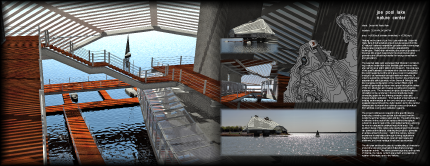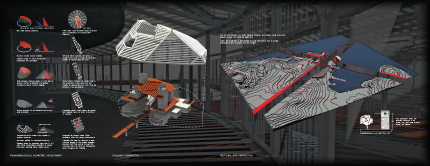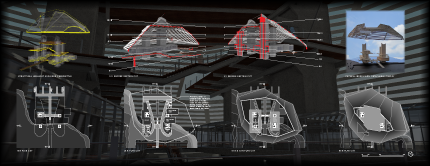joe pool lake
nature center
client: Cedar Hill State Park
location: 32.614°N, 96.996°W
area: 14,500 sq ft (climate controlled) + 15,700 sq ft
Resting on the bank of Joe Pool Lake within the Cedar Hill State Park, this theoretical project was developed from the d3 Natural Systems competition guidelines which encourage nature-based designs and inventive sustainability techniques. Rather than mimicking the physical geometry of the area, this project responds to the phenomenological geometry and utilizes its potential for energy conservation and generation.
The selected state park expressed their interest in constructing a nature center that would facilitate park services while also serving as a visitor station and museum. Site analyses of the park illustrated a dominant wind direction throughout the warm seasons, but the wind speed was not substantial enough to be harnessed through traditional methods. In order to exploit the dominant wind direction, the primary floor assumes the airfoil geometry of the Bernoulli Principle and the hourglass configuration of the Venturi Effect which combined generates a higher wind speed through the center of the two structures and creates a positive and negative pressure zone. The increased air speed boosts the area’s circulation while punctures in the two structures create connecting paths for the differing pressure zones and induces natural ventilation. This resultant enhancement of existing environmental air flow and wind speed creates a pleasant breeze through the visitor station during the warmer climates and decreases the building’s energy expenditure from artificial cooling and ventilation systems.
The project continues to respond to the specific site by employing a shading canopy that is developed from the location’s summer solstice solar activity. The path of the sun is reflected in the peak of the canopy which then splays outward to absorb heat on the void slatted surfaces, allowing for wind to exhaust the ambient heat of the area. The southern faces of the canopy are ideally angled for photovoltaic panels at this latitude, enabling the project to generate an ample amount of power. Within the canopy, vertical awareness is emphasized through flooring applications inspired by Marlon Blackwell, open air stair cases and platforms, and cross vantage levels and opportunities.
The site plan enriches the area by constructing a bioswale to protect the lake and observation follies that encourage pedestrian activity. The follies acknowledge the park’s points of interest, the nature center’s placement, and establish a relation of the state park to the visitors.


